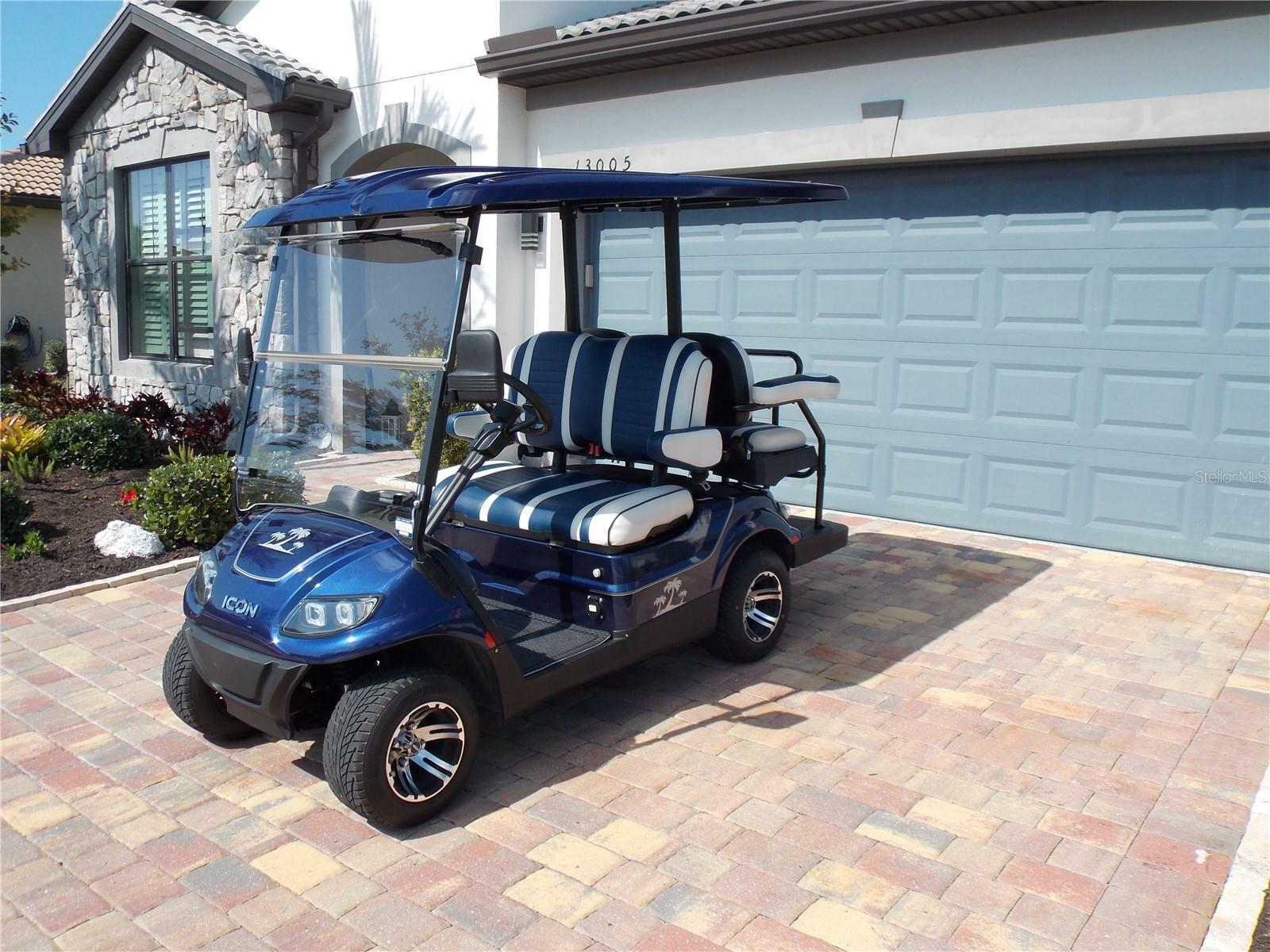


Listing Courtesy of:  STELLAR / Coldwell Banker Realty / Alain Gardner / Janie Shoaf - Contact: 941-493-1000
STELLAR / Coldwell Banker Realty / Alain Gardner / Janie Shoaf - Contact: 941-493-1000
 STELLAR / Coldwell Banker Realty / Alain Gardner / Janie Shoaf - Contact: 941-493-1000
STELLAR / Coldwell Banker Realty / Alain Gardner / Janie Shoaf - Contact: 941-493-1000 13005 Rinella Street Venice, FL 34293
Active (124 Days)
$539,000
Description
MLS #:
A4630534
A4630534
Taxes
$5,609(2023)
$5,609(2023)
Lot Size
7,882 SQFT
7,882 SQFT
Type
Single-Family Home
Single-Family Home
Year Built
2020
2020
County
Sarasota County
Sarasota County
Listed By
Alain Gardner, Coldwell Banker Realty, Contact: 941-493-1000
Janie Shoaf, Coldwell Banker Realty
Janie Shoaf, Coldwell Banker Realty
Source
STELLAR
Last checked Apr 20 2025 at 5:52 PM GMT+0000
STELLAR
Last checked Apr 20 2025 at 5:52 PM GMT+0000
Bathroom Details
- Full Bathrooms: 2
Interior Features
- Ceiling Fans(s)
- Eat-In Kitchen
- In Wall Pest System
- Open Floorplan
- Solid Surface Counters
- Split Bedroom
- Thermostat
- Walk-In Closet(s)
- Window Treatments
- Appliances: Dishwasher
- Appliances: Disposal
- Appliances: Dryer
- Appliances: Electric Water Heater
- Appliances: Microwave
- Appliances: Range
- Appliances: Refrigerator
- Appliances: Washer
- Appliances: Water Filtration System
Subdivision
- Islandwalk/The West Vlgs Ph 7
Property Features
- Foundation: Slab
Heating and Cooling
- Central
- Electric
- Central Air
Homeowners Association Information
- Dues: $1104/Quarterly
Flooring
- Tile
Exterior Features
- Block
- Stucco
- Roof: Tile
Utility Information
- Utilities: Public, Water Source: Public
- Sewer: Public Sewer
School Information
- Elementary School: Taylor Ranch Elementary
- Middle School: Venice Area Middle
- High School: Venice Senior High
Garage
- 20X24
Living Area
- 1,673 sqft
Additional Information: Venice/Englewood | 941-493-1000
Location
Listing Price History
Date
Event
Price
% Change
$ (+/-)
Feb 16, 2025
Price Changed
$539,000
-9%
-51,000
Jan 24, 2025
Price Changed
$590,000
-4%
-25,000
Dec 03, 2024
Original Price
$615,000
-
-
Disclaimer: Listings Courtesy of “My Florida Regional MLS DBA Stellar MLS © 2025. IDX information is provided exclusively for consumers personal, non-commercial use and may not be used for any other purpose other than to identify properties consumers may be interested in purchasing. All information provided is deemed reliable but is not guaranteed and should be independently verified. Last Updated: 4/20/25 10:52



******AS AN ADDED INCENTIVE, AN ICON GOLF CART IS INCLUDED IN THE SALE OF THIS PROPERTY. *******
****PRICED TO SELL*****BIG PRICE REDUCTION*******
STUNNING ABBEYVILLE MODEL HOME WITH GORGEOUS WATER VIEWS IN ISLANDWALK, WELLEN PARK, FL.
Discover your dream home in Venice, FL, with this beautifully upgraded 2-bedroom, 2-bathroom, Plus Den/Office Abbeyville model, located in the highly desirable IslandWalk at Wellen Park. From the moment you step in, you'll appreciate the modern elegance and thoughtful design, enhanced by BREATHTAKING WATER VIEWS from the back patio and extended lanai. This move-in-ready home features impact windows with plantation shutters, 8-ft doors, and a retractable screen front door for breezy cross-ventilation during cooler months. The home boasts diagonal ceramic tile flooring throughout, a gourmet kitchen with custom pull-out cabinets, quartz countertops, premium appliances, and a stylish backsplash. Thoughtful touches like accent walls in the master and guest bedrooms, ceiling fans in every room, and a custom barn door separating the laundry and storage areas elevate the home’s charm. The garage offers convenience with pull-down aluminum stairs, two suspended shelves, and a lift storage platform. The highlight of this home is the 20 x 27 ft extended screened lanai, where you can relax and take in stunning water views, perfect for tranquil mornings or colorful Florida sunsets. The lanai also includes a pull-down sunshade on the west side for added comfort from the hot sunny days. IslandWalk is a gated community offering resort-style amenities such as 12 lighted pickleball courts, 8 Har-Tru tennis courts, 3 pools, 2 fitness centers, bocce courts, event spaces, scenic walking paths, and picturesque canals. Situated in Wellen Park, this 830-acre master-planned community provides convenient access to dining, shopping (Costco, Publix), and outdoor recreation, making it a top choice in Venice, FL. Don’t miss the opportunity to own this exceptional water-view home in an award-winning community. Schedule your private showing today and experience the perfect blend of luxury, convenience, and serene living!